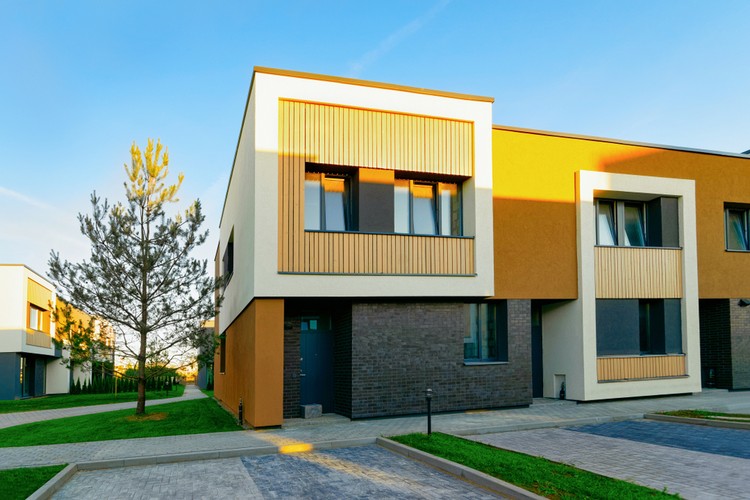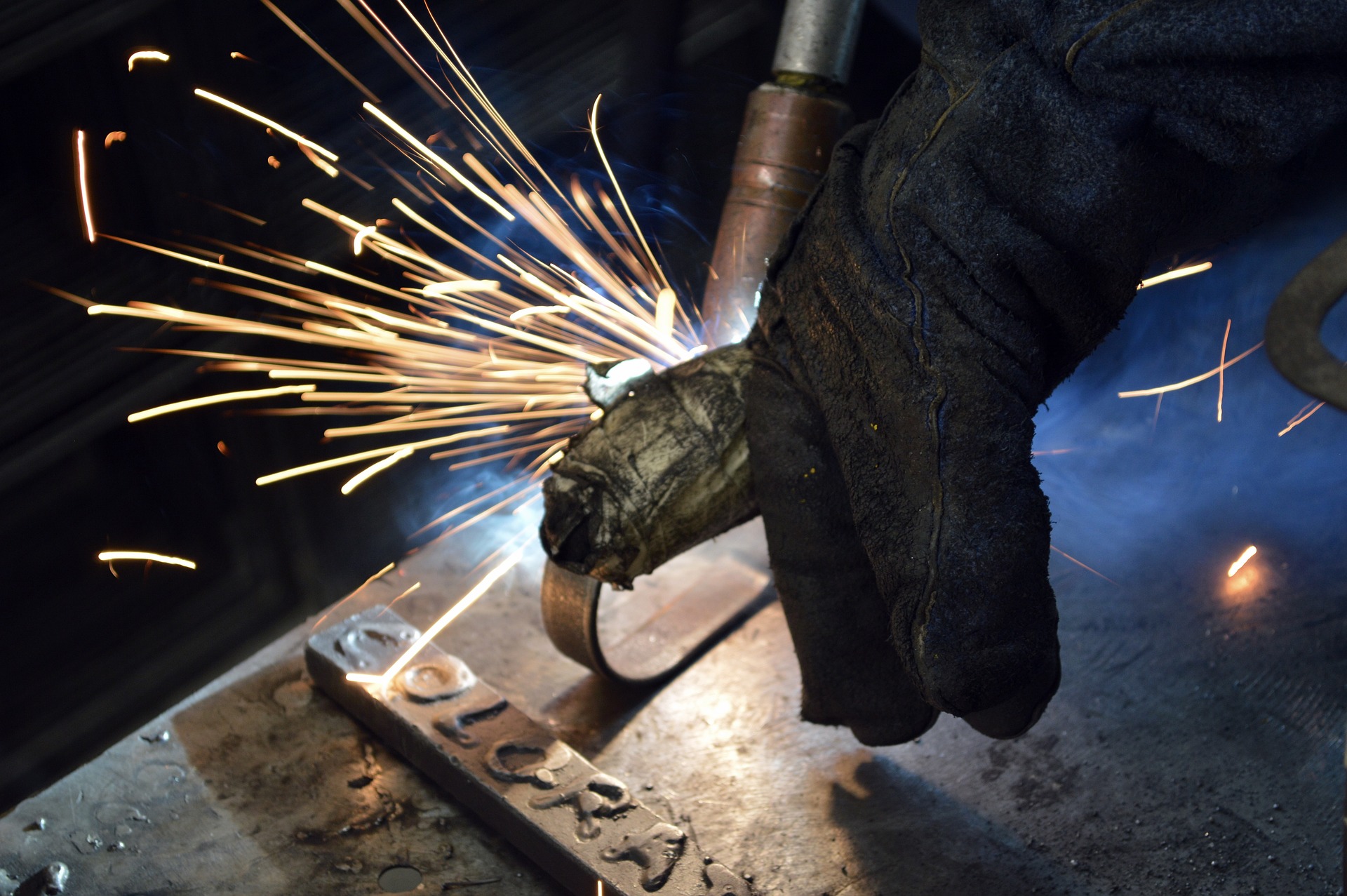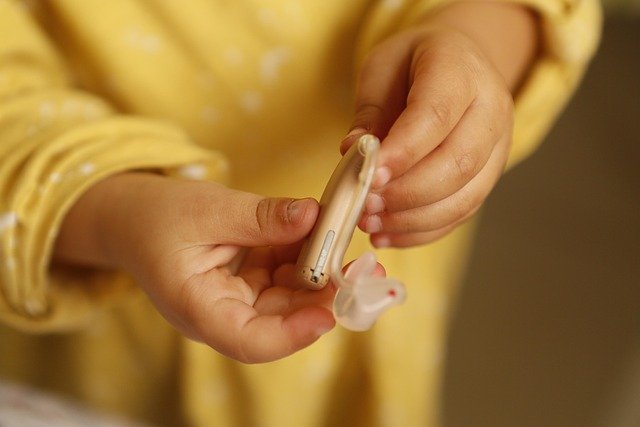Prefabricated Homes: How Modern Construction Makes Building Simpler
Prefabricated homes represent a new era in residential design, offering a streamlined and efficient way to create living spaces. Built in controlled environments and assembled on-site, they reduce construction time and limit material waste while maintaining quality and durability. This approach provides a well-organized, modern alternative to traditional building methods. In this article, readers will learn how prefab housing works, what materials are commonly used, and why it’s becoming a practical option for homeowners and builders seeking smart, structured solutions.

Prefabricated homes, often called prefab or modular homes, have transformed the residential construction landscape by shifting much of the building process from job sites to factories. This manufacturing-based approach allows for precision engineering, reduced waste, and streamlined assembly processes that can cut construction timelines by weeks or even months. Today’s prefabricated homes bear little resemblance to their modest predecessors, offering sophisticated designs, high-quality materials, and customization options that rival traditionally built houses while providing additional benefits in efficiency and sustainability.
How Prefabricated Homes Are Built
The construction of prefabricated homes follows a distinctly different process than traditional site-built houses. It begins in climate-controlled factory environments where individual modules or panels are constructed with precision equipment. These components—which may include entire room sections, wall panels, roof trusses, or floor systems—are built to exact specifications using computer-aided design and manufacturing techniques.
Once manufactured, these components are transported to the building site where foundation work has typically already been completed. Specialized crews then use cranes and other equipment to place and connect the prefabricated elements. This assembly process can often be completed in days rather than the months required for conventional construction. Final connections to utilities, interior finishes, and exterior details complete the home, resulting in a dwelling that meets or exceeds the same building codes as traditionally constructed houses.
Benefits of Prefabricated Housing
Prefabricated housing offers numerous advantages that explain its growing adoption worldwide. Construction time savings rank among the most significant benefits, with some prefab projects completing in 50-70% less time than conventional builds. This acceleration occurs because site preparation and manufacturing can happen simultaneously, and weather delays that typically plague traditional construction become largely irrelevant during the factory production phase.
Quality control represents another major advantage. Factory environments allow for precise measurements, consistent application of materials, and thorough inspections at multiple stages. This controlled process typically results in tighter building envelopes with superior energy efficiency. Additionally, waste reduction is substantial—many prefab manufacturers report 50-75% less construction waste compared to site-built homes due to optimized material usage and recycling programs within the factory setting.
Financial predictability also appeals to many homebuyers. With much of the construction process occurring in controlled environments, prefabricated homes typically experience fewer budget overruns and change orders. Labor costs can be lower due to efficient production methods and reduced time on-site, though these savings may be partially offset by transportation expenses.
Materials and Design Options
Today’s prefabricated homes utilize a diverse range of materials comparable to those found in traditional construction. Structural elements typically include engineered wood products, steel framing, concrete panels, or combinations thereof. Advanced insulation materials—from spray foam to structural insulated panels (SIPs)—provide excellent thermal performance. Exterior cladding options span virtually all conventional choices including fiber cement siding, brick veneer, wood, and metal panels.
Architecturally, prefab homes have evolved far beyond basic rectangular forms. Contemporary designs include multi-story configurations, complex roof lines, expansive windows, and distinctive architectural features. Many manufacturers offer dozens of base floor plans that can be customized to suit individual preferences. Some prefab companies specialize in specific architectural styles ranging from ultra-modern to traditional farmhouse aesthetics, while others focus on performance characteristics like net-zero energy consumption or passive house certification.
Interior finishes in modern prefabricated homes can be as luxurious or practical as the homeowner desires, with options for premium countertops, custom cabinetry, hardwood flooring, and designer fixtures. The misconception that prefab homes must look or feel “manufactured” has been thoroughly dispelled by today’s sophisticated offerings.
Why Prefab Homes Are Growing in Popularity
Several converging factors explain the increasing market share of prefabricated housing. Labor shortages in the construction industry have made the efficient use of skilled workers in factory settings particularly attractive. Meanwhile, rising housing costs have driven interest in alternatives that can potentially deliver quality homes at lower price points. Environmental considerations also play a role, as prefab construction typically generates less waste and can more easily incorporate sustainable building practices.
Technological advancements have similarly accelerated adoption. Building information modeling (BIM), automated manufacturing equipment, and improved logistics have all enhanced the quality and feasibility of prefabricated construction. Additionally, changing consumer perceptions have helped overcome historical stigmas, with high-profile architectural projects demonstrating that prefabricated doesn’t mean cookie-cutter or low-quality.
Cost Considerations and Market Offerings
Prefabricated homes generally cost between $100 and $250 per square foot fully finished, though prices vary significantly based on design complexity, materials, location, and the specific manufacturer. This typically represents a 10-25% savings compared to similar custom-built homes constructed entirely on-site.
| Prefab Home Type | Typical Price Range (per sq ft) | Average Timeline | Key Features |
|---|---|---|---|
| Modular | $120-$200 | 3-4 months | Complete room modules, highest level of factory completion |
| Panelized | $100-$180 | 4-6 months | Wall panels assembled on-site, more customization |
| Kit Homes | $80-$160 | 6-9 months | Pre-cut materials shipped for on-site assembly |
| Manufactured | $50-$120 | 2-3 months | Built on chassis, limited customization, different code requirements |
| Luxury Prefab | $250-$450+ | 4-8 months | High-end finishes, architectural designs, premium materials |
Prices, rates, or cost estimates mentioned in this article are based on the latest available information but may change over time. Independent research is advised before making financial decisions.
Leading manufacturers in the prefabricated home market include Clayton Homes, Method Homes, Blu Homes, and Plant Prefab, each offering distinct approaches and design aesthetics. Regional manufacturers often provide advantages in terms of transportation costs and familiarity with local building codes.
The Future of Prefabricated Housing
The prefabricated housing industry continues to evolve with innovations that further enhance its appeal. Advancements in 3D printing technology are beginning to influence production methods, while augmented reality tools allow potential buyers to visualize customizations before manufacturing begins. Some companies are developing systems for easier future modifications or expansions, addressing concerns about adaptability over time.
Sustainability remains a major focus, with increasing integration of renewable energy systems, water conservation features, and environmentally friendly materials. Many manufacturers now offer net-zero energy options that produce as much energy as they consume through solar panels and high-efficiency systems.
As housing needs change globally, prefabricated construction positions itself as a solution for addressing housing shortages efficiently. Its ability to deliver quality homes in less time, with predictable costs and reduced environmental impact, suggests that prefabricated housing will continue gaining market share in residential construction for years to come.




